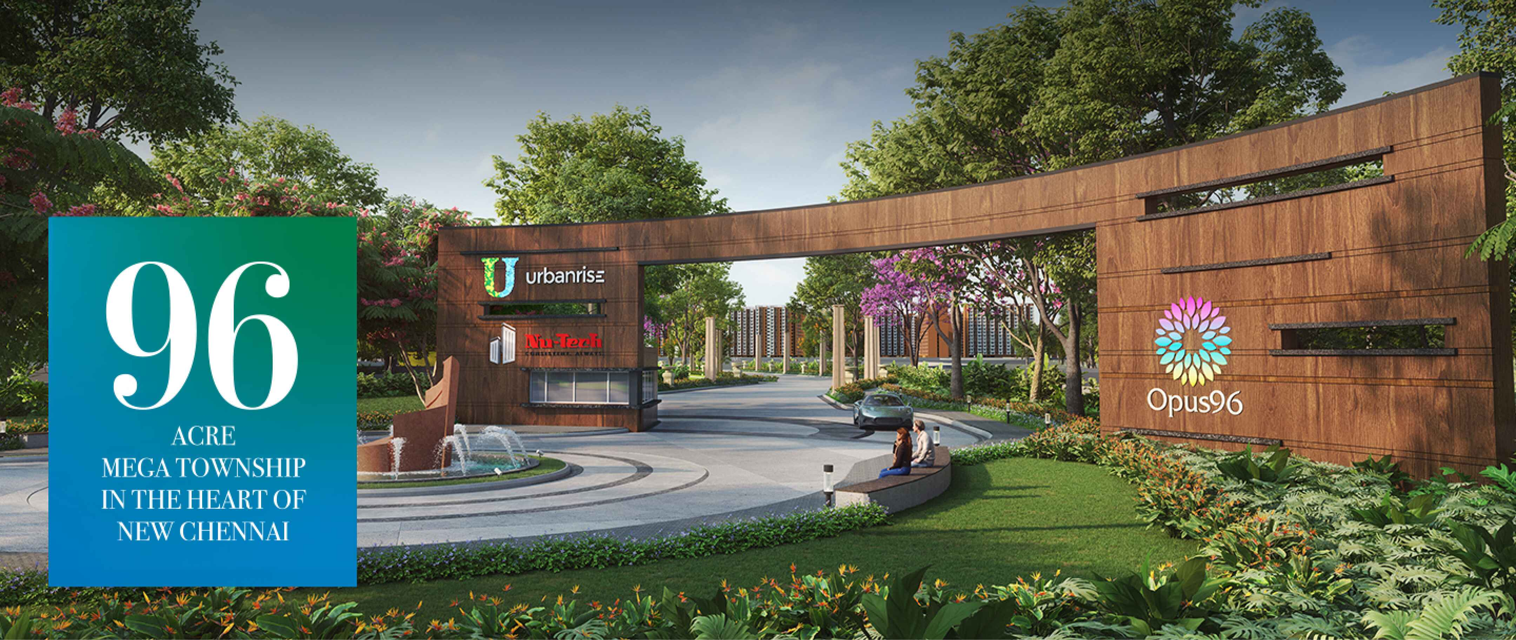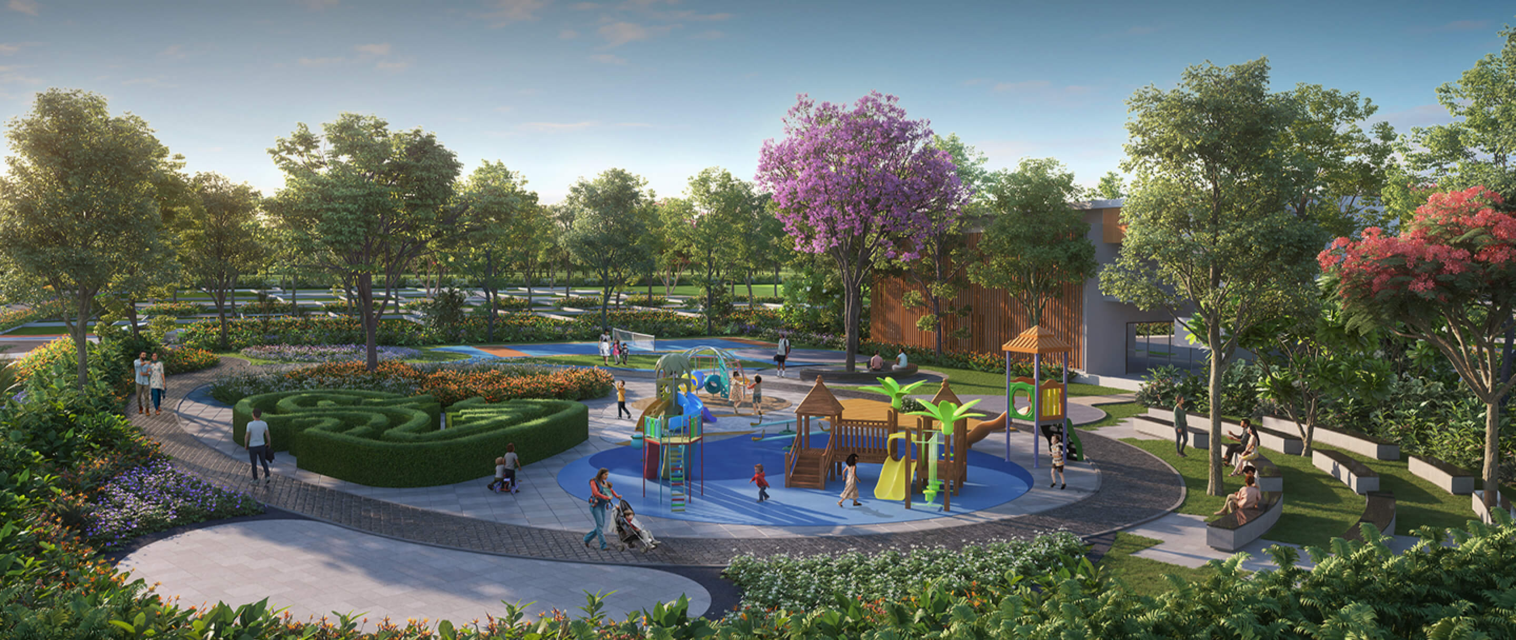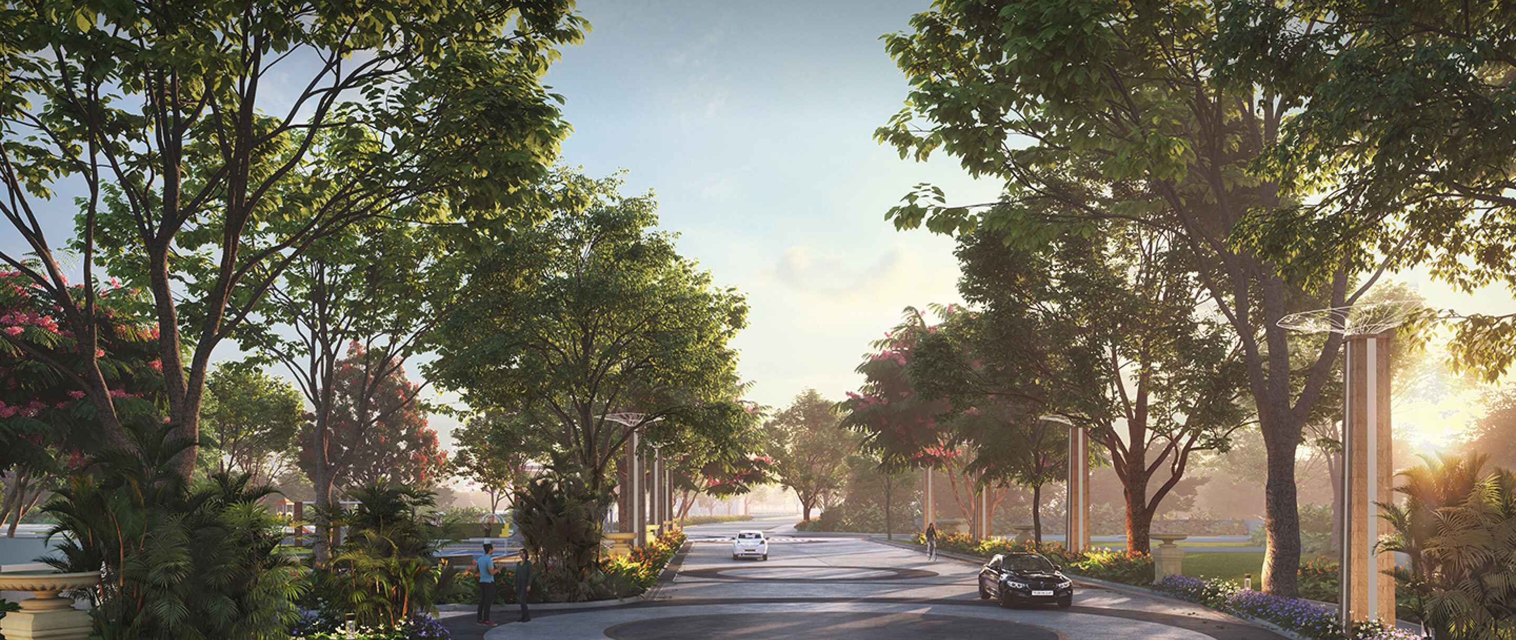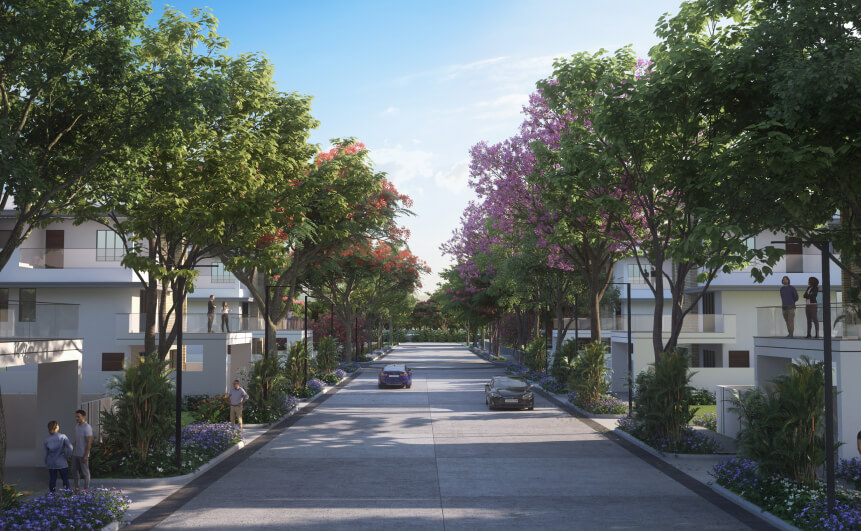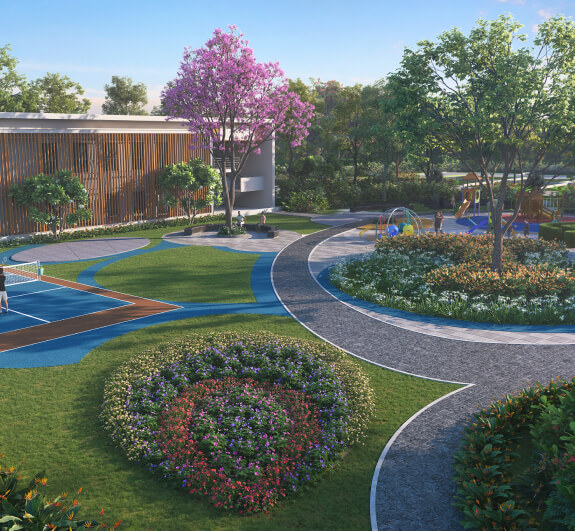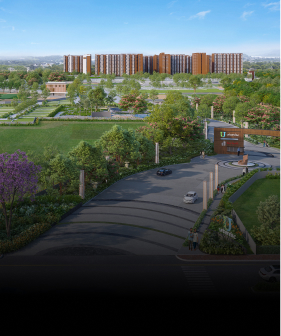URBANRISE OPUS 96
At Tambaram, Chennai
Land Parcel : 96
Acres
No. of Towers :12+
Towers
Total Floors :2B+S+14
Floors
Possession :July'27
◆ 900 + Villa Plots
Offers Plot Start At
₹ 36 Lacs* Onwards
Rera No. : Coming Soon
URBANRISE OPUS 96
At Tambaram, Chennai
Land Parcel : 96
Acres
No. of Towers :12+
Towers
Total Floors :2B+S+14
Floors
Possession :July'27
◆ 900 + Villa Plots
Offers Plot Start At
₹ 36 Lacs* Onwards
Rera No. : Coming Soon
What We Have
🏠 3200+ Apartments
🏠 96 Acres Mega Integrated Township
🏠 12+ Magnificent Towers
🏠 900+ Villa Plots
🏠 8 Lush Green Parks
🏠 4 Clubhouses
🏠 125+ Luxury Amenities
🏠 Ground level raised by 5 feet (Plot)
🏠 Storm water drainage (Plot)
🏠 Robust 6 ft tall RCC Compound wall built with Mivan technology
🏠 Underground Water Connection Point
🏠 Underground EB Connection Point (Plot)
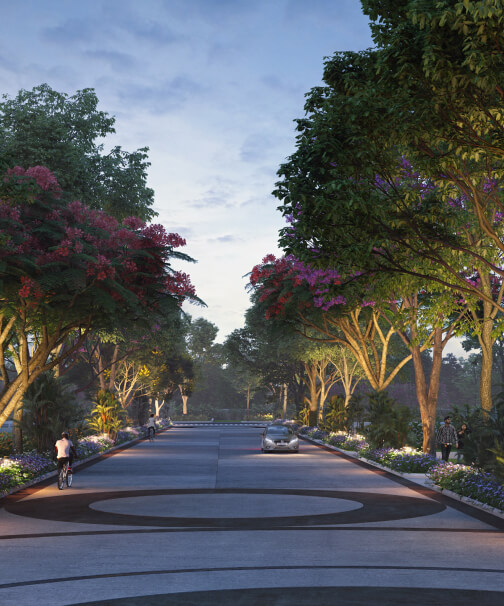
900 PREMIUM
VILLA PLOTS
of all sizes of class
Owning a plot in Opus96 is a matter of prestige, and we’ve made it accessible to all by offering a range of plot sizes. From 600 to 2400 sq. ft., each plot reflects our commitment to sustainability, luxury, and comfort. With 4 beautifully landscaped parks, 2 state-of-the-art clubhouses, and over 125 amenities, the community is designed to enhance leisure and provide a vibrant living experience, offering a peaceful escape from the urban hustle.
Floor Plan & Pricing
REQUEST COMPLETE PRICE
| Type | Area | Price (Onwards*) | Action |
|---|---|---|---|
| Plot | 600 Sq.ft | ₹ 29.99 Lacs Onwards* | |
| Plot | 900 Sq.ft | ₹ 44.99 Lacs Onwards* | |
| Plot | 1200 Sq.ft | ₹ 59.99 Lacs Onwards* | |
| Plot | 1500 Sq.ft | ₹ 74.99 Lacs Onwards* | |
| Plot | 1800 Sq.ft | ₹ 89.99 Lacs Onwards* | |
| Plot | 2400 Sq.ft | ₹ 1.20 Cr Onwards* |

Luxurious Amenities
Advanced Security
Banquet Hall
Grand Clubhouse
Gym
Indoor Games
Jogging Track
Kids Play Area
Multiplay Court
Gallery
